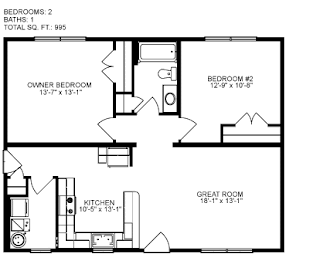Public Citizen, Jim Shilling, Knox Master-Planner part 2
Here is Part 2 of the story
Area: R-1 Residential
Minimum Ground Floor Building Area
According to the Planning Ordinance the minimum ground floor building area for new single-family dwellings in Knox is 1,000 square feet. There are many homes in Knox that are less than 1,000 sq feet. I think many of these small homes are quite attractive and useful for small families, couples, or singles. On Pearl Street and all around Knox are many fine examples of small homes. Here is a picture of one of the attractive cottage style homes on Pearl Street. It appears to be 600 or 800 sq. ft on the ground floor.
I can understand a subdivision covenant requiring over 1,000 sq. ft. People with luxury homes or moderately luxurious homes want to protect property values in their neighborhood. For an entire city to have such a requirement certainly seems puzzling. Especially considering the character of Knox and the demographics of Knox are very suitable for small, modest housing. Below is a typical floor plan of a modern home with less than 1,000 sq feet. Wouldn’t this be a perfectly suitable space for a single or couple or even a family of 4?
I assume the reason for the ordinance is to keep out the so-called lower classes or just to severely limit growth. The present Zoning Ordinance is destructive and stupid. It was adopted by the City Council with no debate or even thought. It needs to be changed.
Here is Part 2 of the story
Area: R-1 Residential
Minimum Ground Floor Building Area
According to the Planning Ordinance the minimum ground floor building area for new single-family dwellings in Knox is 1,000 square feet. There are many homes in Knox that are less than 1,000 sq feet. I think many of these small homes are quite attractive and useful for small families, couples, or singles. On Pearl Street and all around Knox are many fine examples of small homes. Here is a picture of one of the attractive cottage style homes on Pearl Street. It appears to be 600 or 800 sq. ft on the ground floor.

I can understand a subdivision covenant requiring over 1,000 sq. ft. People with luxury homes or moderately luxurious homes want to protect property values in their neighborhood. For an entire city to have such a requirement certainly seems puzzling. Especially considering the character of Knox and the demographics of Knox are very suitable for small, modest housing. Below is a typical floor plan of a modern home with less than 1,000 sq feet. Wouldn’t this be a perfectly suitable space for a single or couple or even a family of 4?

I assume the reason for the ordinance is to keep out the so-called lower classes or just to severely limit growth. The present Zoning Ordinance is destructive and stupid. It was adopted by the City Council with no debate or even thought. It needs to be changed.
No comments:
Post a Comment